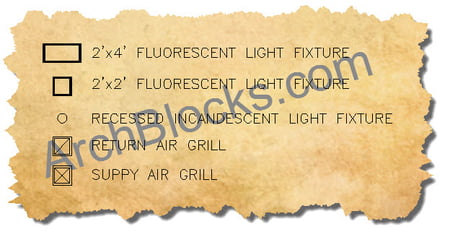AutoCAD Reflected Ceiling Plan CAD Symbols
Great starter symbol library for any beginner doing their first reflected ceiling plan CAD drawings. The library includes 5 reflected ceiling plan AutoCAD blocks, and 1 reflected ceiling plan legend to help you get your legend layout started. These symbols are created their real world sizes example: 2'x4' actual size.

AutoCAD Reflected Ceiling Plan Legend
Also included is a starter symbol legend to help you quickly get your legend layout created.


